Arch Delineation
About This Project
This course is a continuation of Intro to Drawing and Perspective Class. It focuses on drawing and sketching as a communication tool in the field of environmental design. We developed basic skills in architectural illustration and proper use of various drawing media were emphasized.
Drawing and Perspective
Architectural Illustration by Vanessa Partida
Date
20 November



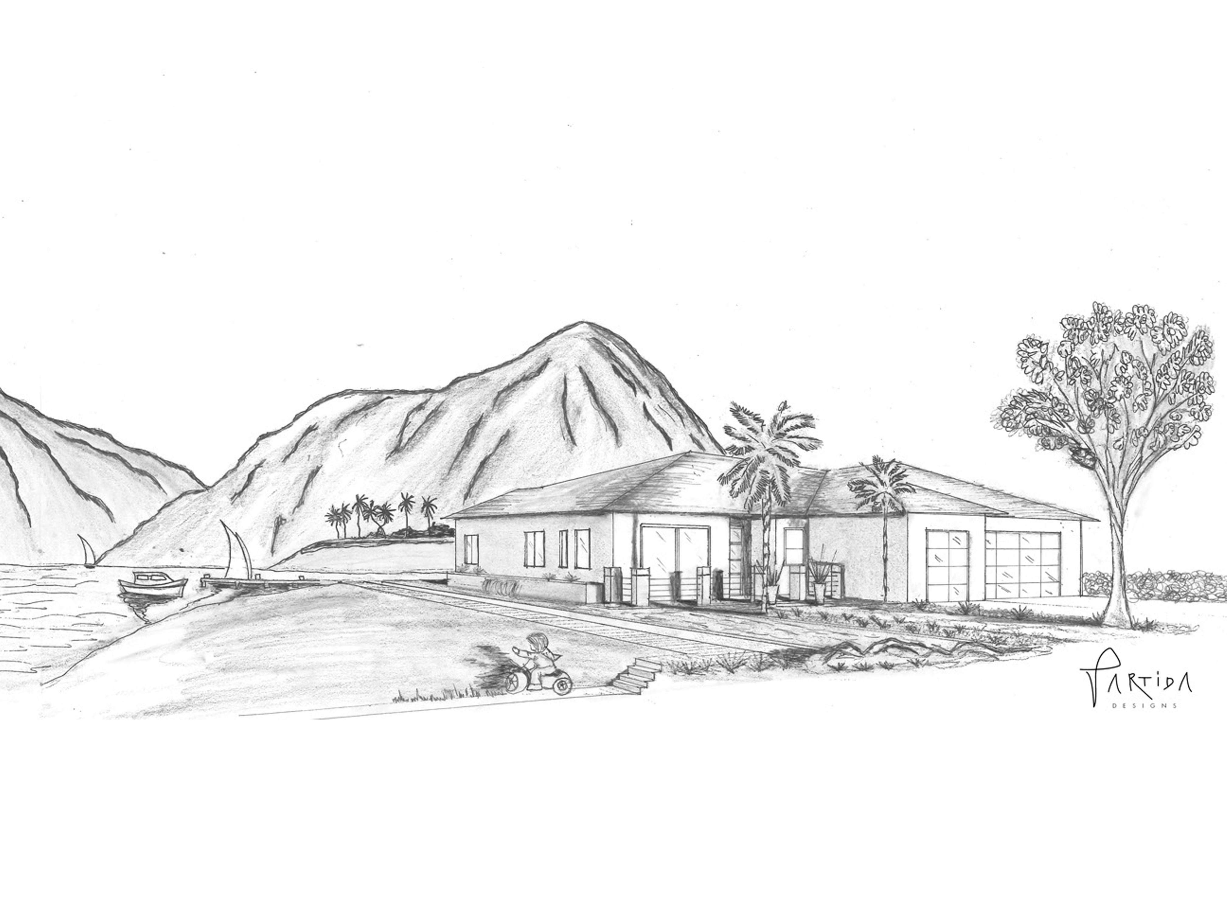
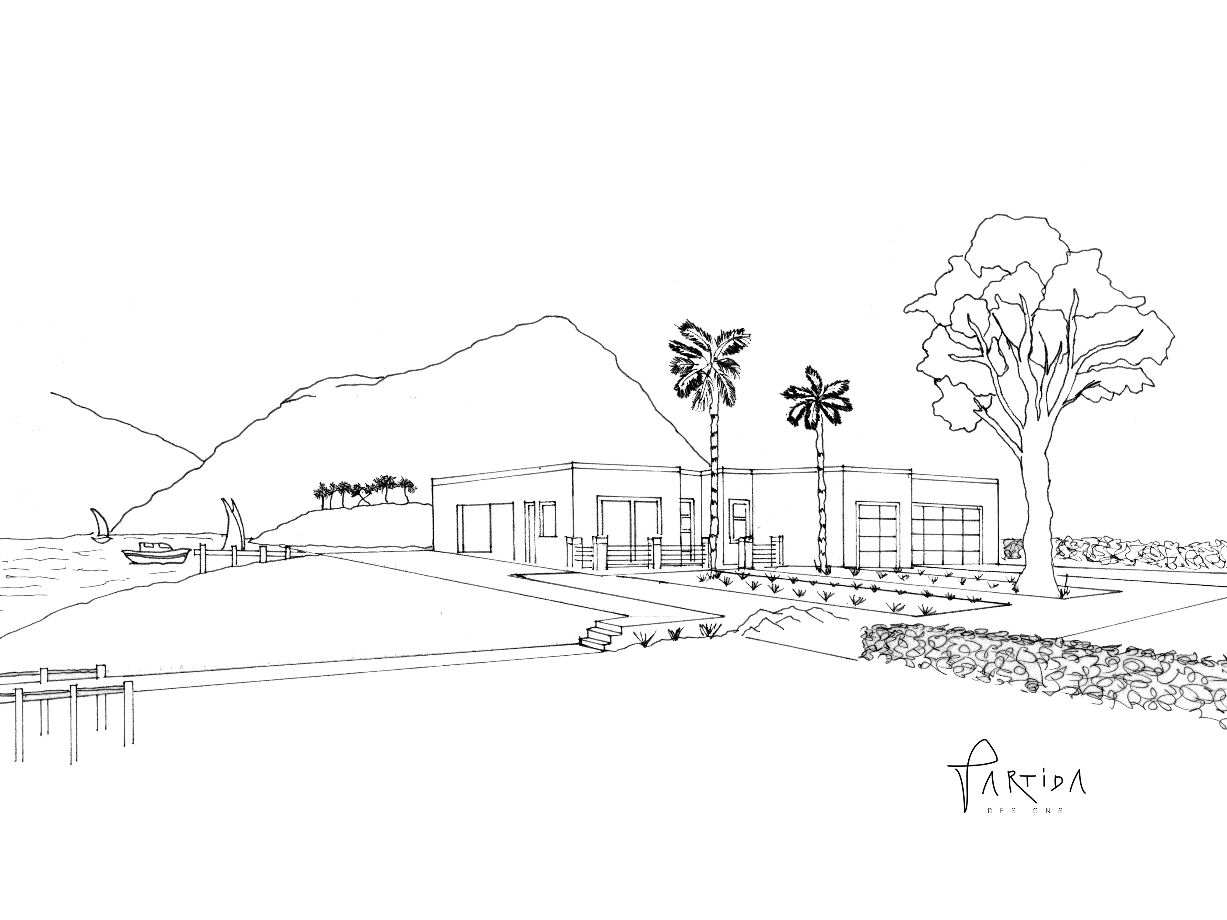
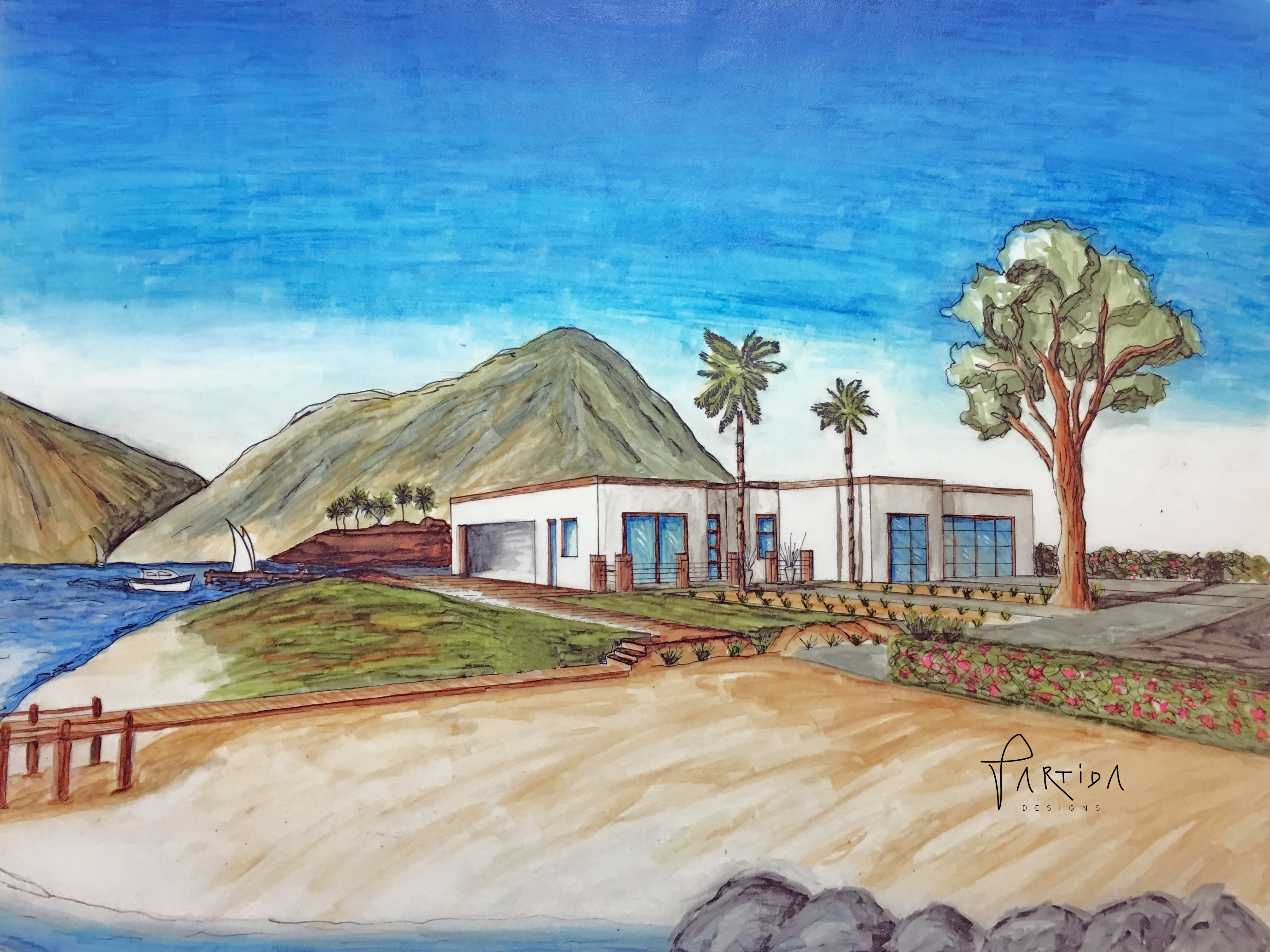
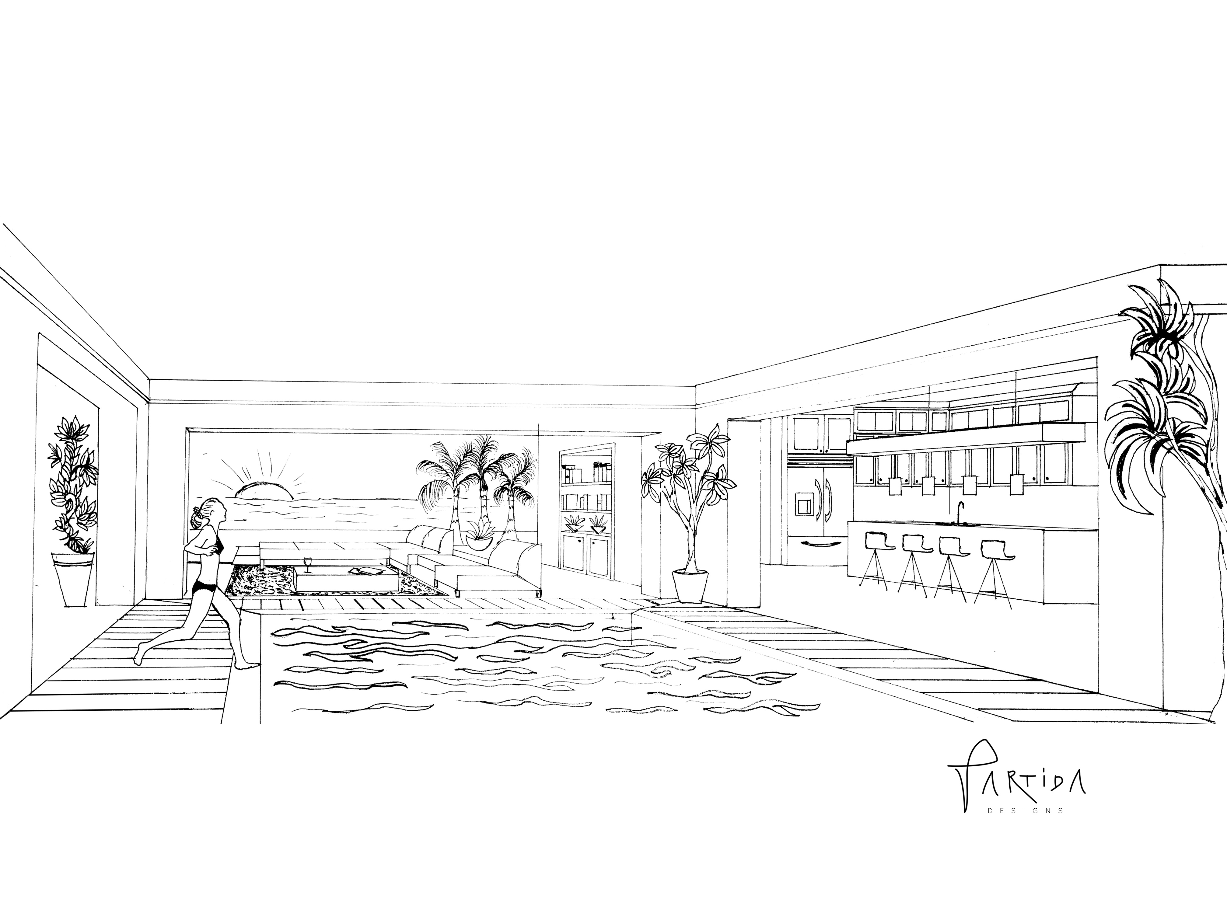
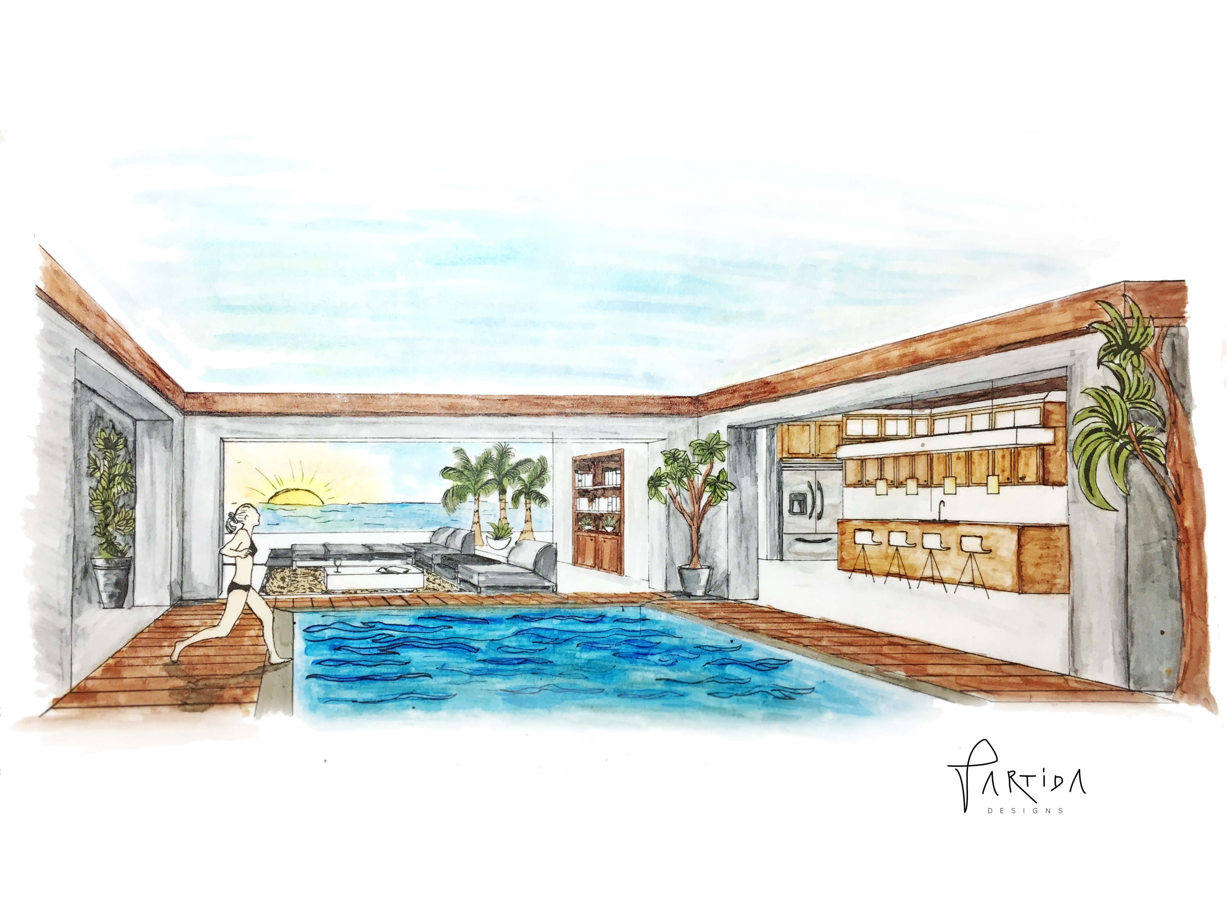
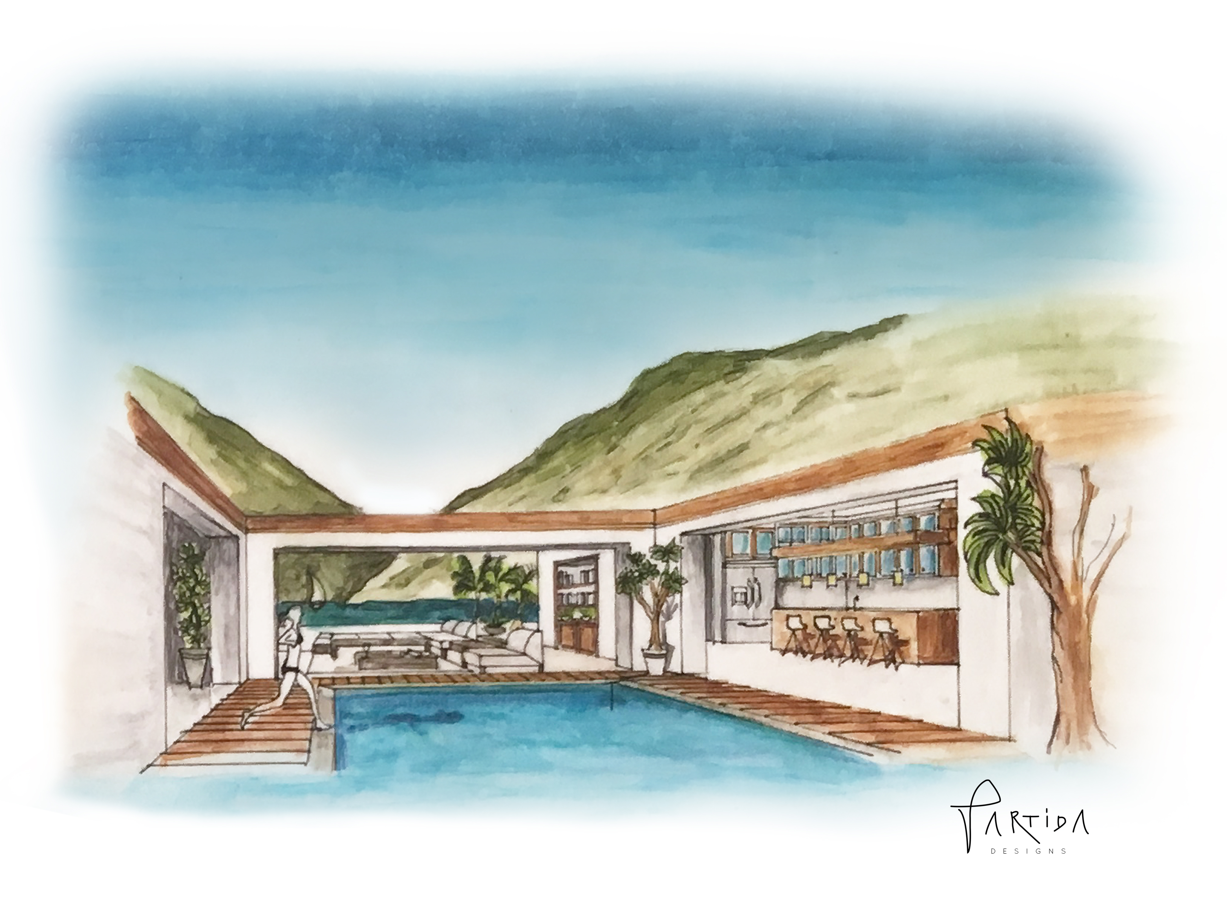
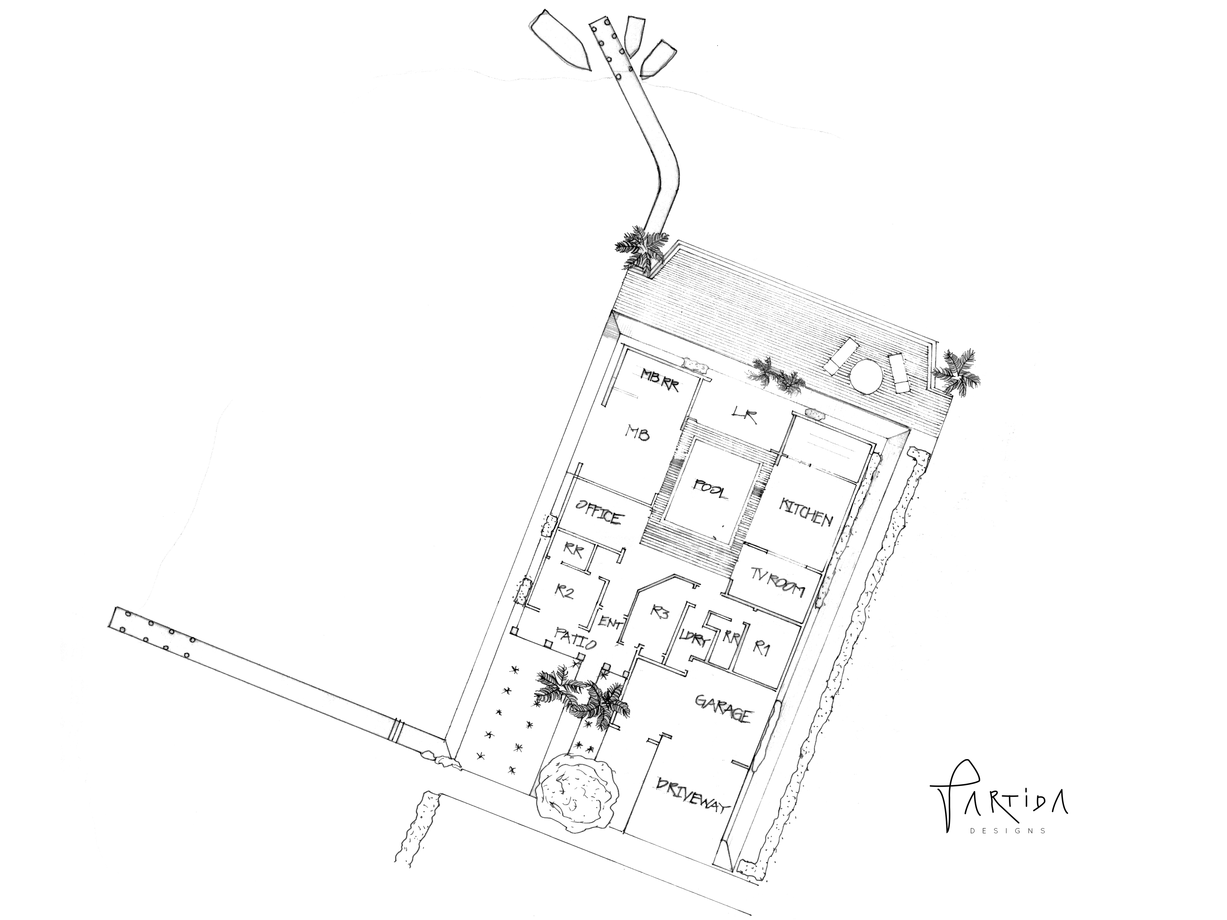





No Comments